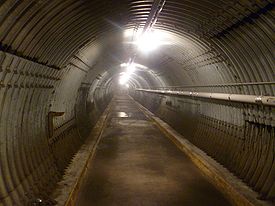Canadian Forces Station Carp
| Canadian Forces Station Carp | |
|---|---|
| Carp, Ontario | |
 Blast tunnel entrance to CFS Carp | |
| Coordinates | |
| Built | 1959-62 |
Canadian Forces Station Carp, also known as National Emergency Headquarters - later changed to the Central Emergency Government Headquarters (CEGHQ), was located at near Carp Ontario, approximately 30km West of downtown Ottawa, was a Cold War bunker constructed between 1959 and 1962. It remained in service until 1994 when it was decommissioned. In 1998 the site opened as the Diefenbunker Museum, dubbed "Canada's Cold War Museum", and is open to the public.
History
In 1958, at the height of the Cold War and the infancy of the intercontinental ballistic missile (ICBM) threat, Prime Minister John Diefenbaker authorized the creation of close to 50 Emergency Government Headquarters (nicknamed "Diefenbunkers" by opposition parties) across Canada. These shelters were part of what came to be known as the Continuity of Government plan, which was meant to protect various members of government in the event of a nuclear attack.[1]
The original site, some 9.7 km (6.0 mi) east of Almonte (45°15′06.66″N 076°19′31.05″W) was abandoned when ground water proved impossible to remove. An abandoned gravel pit outside Carp was selected instead, construction began in 1959 and was completed by 1962.
The Carp shelter would be the largest of such facilities (over 9,300 m2 (100,000 sq ft)) and the only one in the immediate Ottawa area. The underground 4-storey bunker required 32,000 tonnes of concrete and 5,000 tonnes of steel. The structure was capable of withstanding a nuclear blast up to 5 megatons from 1.8 km (1.1 mi) away. It had massive blast doors at the surface, as well as extensive air filters to prevent radiation infiltration. Although supposedly effective against surface nuclear detonations, the facility was later found to be vulnerable to conventional Bunker buster bombs developed after its construction, as these bombs had time delay fuses that would detonate after they had penetrated deeply enough underground. The blast tunnel entrance. The doors to the actual bunker are perpendicular to this tunnel which reduces the effects of a nuclear shock wave.
Underground storage was built for food, fuel, fresh water, and other supplies. The bunker was built to accommodate 565 people for up to one month without receiving additional supplies from the outside. It included an emergency broadcast studio for the Canadian Broadcasting Corporation and a vault on the lowest level to hold the gold reserves of the Bank of Canada.
These facilities were administered by the Royal Canadian Corps of Signals (later the Communications and Electronics Branch). A decentralized transmitter site, the Richardson Detachment, with numerous transmitter antenna was located further to the west near Perth Ontario that was supported from a 2-storey underground facility of similar construction to the Carp facility but much smaller. Two radio receiving facilities, the CFS Carp Almonte Detachment and CFS Carp Dunrobin Detachment, with a complete receiving antenna arrays were built in the region but all buildings were above ground.